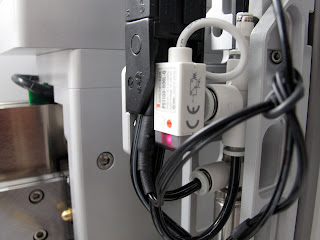We had already multiple entries about the lab renovations, but I didn't get a chance to show off the current plans. So here is my excuse.
While the basic renovation is progressing (more updates soon), we are meeting on Thursday with the furniture manufacturer to go over the final details of the order. This gave Ayelet and me a reason to revisit the plans and update them in light of our recent experiences in the lab. Although this is the n'th iteration, I still feel that we are a bit amateurish in architecture/interior design, and so will be happy to get feedback (this is still not final, and so...)
The lab we will occupy consists of two large rooms that are facing each other. The layout before we started the renovation was simple two (almost) symmetric rooms with doors facing each other:
Since we are currently occupying room 2-313 (the bottom one), the renovation is going in a stepwise manner. The top one is being renovated right now. When that room will be ready, we will move our stuff there, and then the bottom one will be renovated.
The plan for the first room, is as a basically a fairly standard molecular biology lab. It contains four bays with benches, at the end of which there are desks for personal computer workstations.
where gray are workbenches, light blue are desks (lower height), and purple is a sink.
There were several issues we wanted to take care of in the design:
- We wanted this space to be a flexible lab to allow for changes in the future.
- We expect 6-8 people working in the lab.
- Each bench to have an adjacent desk, so that people can move from bench work to the computer readily
- We wanted ample space for shared equipment (PCR block, centrifuges, heat blocks and water baths, etc.).
- Maintain a clear "walkway" along the lab length
- The hood location was forced on us by the existing exhaust pipe and the fact that safety regulation require it to be about a meter from the door.
- The electricity board location was also forced on us by various regulations and constraints.
- We wanted to leave the existing doorway intact, both to save on costs and also to have the lab doors facing each other.
We decided to have fairly deep benches (70 cm). However, with current "thin-screen" computers, we do not need deep desks. To gain more space for chairs at the end of the bays, we made the desk have little bays of their own. The actual design is going to be more rounded and nicer than the drawing above.
We also decided to have the "outer" benches longer (without desks) to allow more space for communal equipment and areas (e.g., gel running area, weighs and solutions area). If the case arises we can convert part of them into personal workspace. We also have a bench next to the sink that will be a good space for large equipment (e.g., larger centrifuge and PCR block).
We are debating what to do with the alcove on the right. We can move one of the refrigerators there and then elongate the middle shared bench area. Alternatively we can have the rightmost bench all the length of the wall, but that leaves a fairly in accessible area in the end.
In terms of storage we plan to have cabinets below the end tables, drawers (on wheels) below each bench, as well as refrigerator/freezer (each bay will have one of each). In addition, we will have shelves over the middle benches and along the walls.
The second room, is more complicated.
We are planning to divide it into three parts. The main one, in the middle, will host the
robotic platform (on which I will expand in another post). This room will have a large cargo door that during normal operations will be shut. In addition, we plan to block the windows to minimize dust and to avoid direct sunlight (as the windows are facing south) and reduce temperature shifts. This room will also have tighter and stronger A/C system to maintain steady temperature for our assays.
The day to day access to the robotic room is through an intermediate small hallway on the right. This room will have space for a computer screen and printer, and maybe other small displays. This hallway also leads to a (fairly small) office.
On the left we have extra space for a meeting and kitchen. This room will serve the three research groups in our corridor and give a (sorely missing) place to have coffee or each lunch (as the labs are no-food-allowed area). We are still in early design stages regarding this room.
In addition, half way down the corridor, we were given an other small room. We are going to dedicate for the Singer operations. It will contain the
Singer and the
MasterClave station.
The idea is that since the Singer can be of use to multiple groups in the institute, and does not require intimate connection with the rest of the lab. Thus, having it in its own room will allow for simpler access and will not be a point of contention when others are using it.


















































